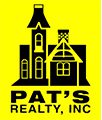Brought to you by Pats Realty Inc.
Estimated Completion Date January, 2024...Quality New Build by Next Generation Construction in newly developed Mill Valley Estates subdivision! Beautiful Split bedroom ranch w/ Open concept, White doors & Trim throughout, Large Great room w/ Vaulted ceiling & Stone Fireplace! Spacious Eat-in kitchen w/ Center island, Quartz counters, Stainless appliances & Custom cabinetry. Separate dining area w/ Sliding doors to included deck! Primary suite w/ Walk-in closet & Walk-in shower. Main level laundry/Mudroom! Lower level have a full sized window, Studded, Insulated & Stubbed for future Bath & Bedroom! Walking distance to #1 Rated Parkview schools. Short commute to Madison or Janesville from Orfordville's Mill Valley Estates! Lot #10 MVE
|
LAST UPDATED
|
8/30/2024
|
TRACT
|
Mill Valley Estates
|
|
YEAR BUILT
|
2023
|
GARAGE SPACES
|
3.0
|
|
COUNTY
|
Rock
|
STATUS
|
Sold
|
|
PROPERTY TYPE(S)
|
Single Family
|
|
|
| School District |
Parkview |
| Elementary School |
Parkview |
| Jr. High School |
Parkview |
| High School |
Parkview |
| AIR |
Central Air |
| AIR CONDITIONING |
Yes |
| APPLIANCES |
Dishwasher, Disposal, Microwave, Oven, Range |
| BASEMENT |
Full, Sump pump, Yes |
| FIREPLACE |
Yes |
| GARAGE |
Yes |
| HEAT |
Forced Air |
| INTERIOR |
Kitchen Island, Pantry, Vaulted Ceiling(s), Walk-in closet(s) |
| LOT |
0.3 acre(s) |
| PARKING |
Garage Door Opener, Attached |
| STYLE |
Ranch |
| SUBDIVISION |
Mill Valley Estates |
Listed with Century 21 Affiliated
Information is supplied by seller and other third parties and has not been verified.
Copyright 2025 South Central Wisconsin MLS Corporation. All rights reserved.
IDX information is provided exclusively for consumers’ personal, non-commercial use and may not be used for any purpose other than to identify prospective properties consumers may be interested in purchasing.
This IDX solution is (c) Diverse Solutions 2025.
We respect your online privacy and will never spam you. By submitting this form with your telephone number
you are consenting for Christine
Sweeney to contact you even if your name is on a Federal or State
"Do not call List".
Save favorite listings, searches, and get the latest alerts
Save your favorite listings, searches, and receive the latest listing alerts
