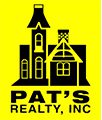Brought to you by Pats Realty Inc.
|
Listed with Shorewest, REALTORS
|
UNDER CONSTRUCTION. Approx completion date September 2024. You will enjoy life sitting on your covered front porch overlooking the manicured golf course! On a Large yard, this exceptional 3-bedroom 2 bath home over 1550 sq ft, open floor plan with split bedroom design! Walking pantry, Laundry room, Cathedral ceiling in living room, breakfast bar in spacious kitchen. Primary bedroom has double sink vanity, walk in shower and walk in closet. The basement includes an egress window and plumbed for the 3rd bathroom. Perfect for a rec room and additional bedrooms. Home has Attractive brick accent with Attached 3 car garage. Municipal sewer, well water Club Lane Located between 814 and 820 Club Lane --
| LAST UPDATED | 3/21/2024 | TRACT | Longview Addition |
|---|---|---|---|
| YEAR BUILT | 2024 | GARAGE SPACES | 3.0 |
| COUNTY | Rock | STATUS | Active |
| PROPERTY TYPE(S) | Single Family |
| School District | Beloit |
|---|---|
| Elementary School | Robinson |
| Jr. High School | Aldrich |
| High School | Memorial |
| ADDITIONAL DETAILS | |
| AIR | Central Air |
|---|---|
| AIR CONDITIONING | Yes |
| APPLIANCES | Dishwasher, Microwave, Oven, Range |
| BASEMENT | Full, Sump pump, Yes |
| GARAGE | Yes |
| HEAT | Forced Air |
| INTERIOR | Kitchen Island, Pantry, Vaulted Ceiling(s), Walk-in closet(s) |
| LOT | 0.37 acre(s) |
| PARKING | Garage Door Opener, Attached |
| STYLE | Ranch |
| SUBDIVISION | Longview Addition |
| TAXES | 303 |
| UTILITIES | Cable Available |
MORTGAGE CALCULATOR
TOTAL MONTHLY PAYMENT
0
P
I
*Estimate only
Listed with Shorewest, REALTORS
Information is supplied by seller and other third parties and has not been verified.
Copyright 2024 South Central Wisconsin MLS Corporation. All rights reserved.
IDX information is provided exclusively for consumers’ personal, non-commercial use and may not be used for any purpose other than to identify prospective properties consumers may be interested in purchasing.
This IDX solution is (c) Diverse Solutions 2024.
| SATELLITE VIEW |
| / | |
We respect your online privacy and will never spam you. By submitting this form with your telephone number
you are consenting for Christine
Sweeney to contact you even if your name is on a Federal or State
"Do not call List".
