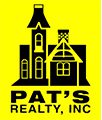Brought to you by Pats Realty Inc.
Show 8/16. Fantastic, updated 3 bed, 2.5 bath home in Madison's popular Eastside Ridgewood Subdivision. Enter to new LVP flooring flowing into the living room w/ corner gas fireplace that opens to dining area. Completely renovated kitchen offers SS apps, quartz counters, & tile backsplash overlooking beautiful backyard w/ walkout deck & custom pergola. Upstairs you'll find all 3 bedrooms including the generously sized primary w/ vaulted ceilings and its own private en-suite bath & walk-in closet! Enjoy both entertaining and relaxing at home all year-round in your finished lower level rec room with sizeable unfinished space remaining for tons of storage space! Attached 2 car garage, main level laundry, AC/Furnace ('18) & Water heater ('22).
|
LAST UPDATED
|
7/25/2025
|
TRACT
|
Ridgewood Drumlin Addn
|
|
YEAR BUILT
|
1996
|
GARAGE SPACES
|
2.0
|
|
COUNTY
|
Dane
|
STATUS
|
Sold
|
|
PROPERTY TYPE(S)
|
Single Family
|
|
|
| School District |
Madison |
| Elementary School |
Hawthorne |
| Jr. High School |
Sherman |
| High School |
East |
| AIR |
Central Air |
| AIR CONDITIONING |
Yes |
| APPLIANCES |
Dishwasher, Disposal, Dryer, Microwave, Oven, Range, Refrigerator, Washer |
| BASEMENT |
Finished, Full, Partially finished, Yes |
| FIREPLACE |
Yes |
| GARAGE |
Yes |
| HEAT |
Forced Air |
| INTERIOR |
Breakfast Bar, Pantry, Vaulted Ceiling(s), Walk-in closet(s) |
| LOT |
9148 sq ft |
| MLS STATUS |
Sold |
| PARKING |
Attached |
| STYLE |
Contemporary |
| SUBDIVISION |
Ridgewood Drumlin Addn |
| TAXES |
6073 |
Listed with MHB Real Estate
Information is supplied by seller and other third parties and has not been verified.
Copyright 2025 South Central Wisconsin MLS Corporation. All rights reserved.
IDX information is provided exclusively for consumers’ personal, non-commercial use and may not be used for any purpose other than to identify prospective properties consumers may be interested in purchasing.
This IDX solution is (c) Diverse Solutions 2025.
We respect your online privacy and will never spam you. By submitting this form with your telephone number
you are consenting for Christine
Sweeney to contact you even if your name is on a Federal or State
"Do not call List".
Save favorite listings, searches, and get the latest alerts
Save your favorite listings, searches, and receive the latest listing alerts
