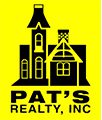Brought to you by Pats Realty Inc.
This charming home is situated on a beautifully landscaped lot in a desirable neighborhood. The main level features an open-concept great room with living, kitchen, and dining areas. Upstairs, you'll find a master bedroom with it's own private deck, two additional bedrooms and a full bathroom. The lower level includes a family room, another full bathroom, and potential for a fourth bedroom. The basement offers additional space for a workshop and extra storage. Outside, enjoy your own private retreat in the fenced backyard, with an inviting deck, beautiful landscaping, and an awesome in-ground pool. With aluminum siding, newer windows and updated mechanicals, this well-maintained home offers very low maintenance. Great location, convenient to all of the amenities the area has to offer.
|
LAST UPDATED
|
5/6/2025
|
TRACT
|
040-Northeast= Black Bridge Rd
|
|
YEAR BUILT
|
1986
|
GARAGE SPACES
|
2.0
|
|
COUNTY
|
Rock
|
STATUS
|
Active
|
|
PROPERTY TYPE(S)
|
Single Family
|
|
|
| School District |
Janesville |
| Elementary School |
Call School District |
| Jr. High School |
Marshall |
| High School |
Craig |
| AIR |
Central Air |
| AIR CONDITIONING |
Yes |
| APPLIANCES |
Disposal, Dryer, Microwave, Oven, Range, Refrigerator, Washer |
| BASEMENT |
Finished, Full, Partially finished, Sump pump, Yes |
| GARAGE |
Yes |
| HEAT |
Forced Air |
| INTERIOR |
Breakfast Bar, Vaulted Ceiling(s) |
| LOT |
0.29 acre(s) |
| PARKING |
Garage Door Opener, Attached |
| POOL |
Yes |
| POOL DESCRIPTION |
In Ground |
| STYLE |
Tri-level |
| SUBDIVISION |
040-Northeast= Black Bridge Rd |
| TAXES |
4250 |
Listed with Restaino & Associates
Information is supplied by seller and other third parties and has not been verified.
Copyright 2025 South Central Wisconsin MLS Corporation. All rights reserved.
IDX information is provided exclusively for consumers’ personal, non-commercial use and may not be used for any purpose other than to identify prospective properties consumers may be interested in purchasing.
This IDX solution is (c) Diverse Solutions 2025.
We respect your online privacy and will never spam you. By submitting this form with your telephone number
you are consenting for Christine
Sweeney to contact you even if your name is on a Federal or State
"Do not call List".
Save favorite listings, searches, and get the latest alerts
Save your favorite listings, searches, and receive the latest listing alerts
